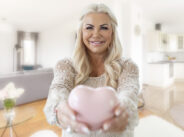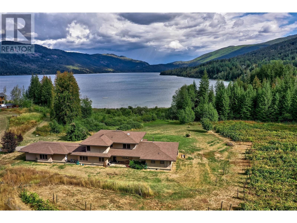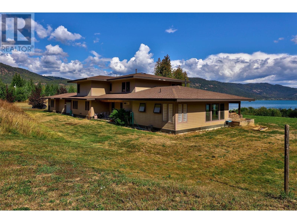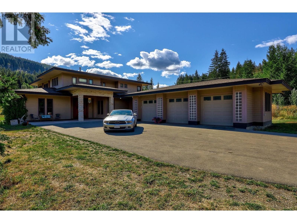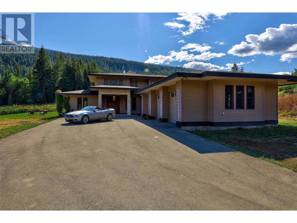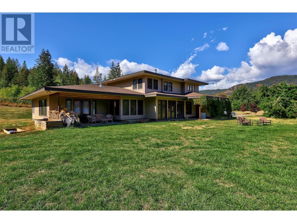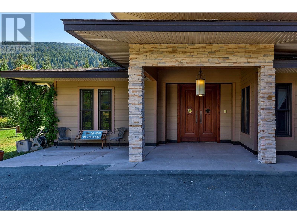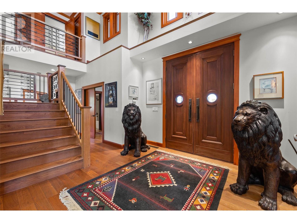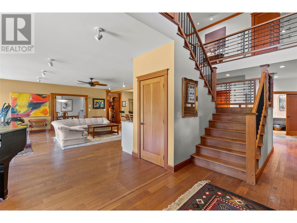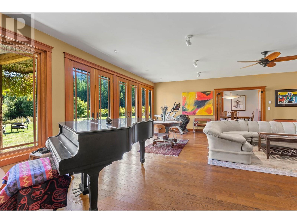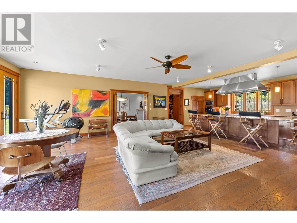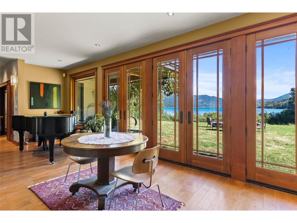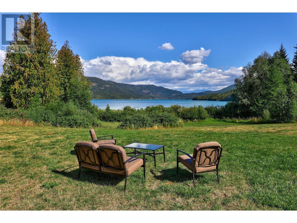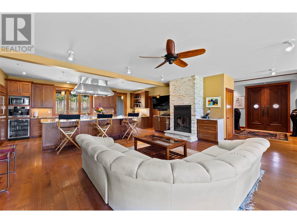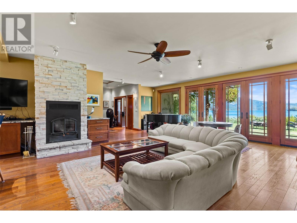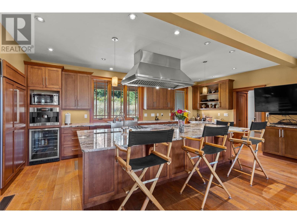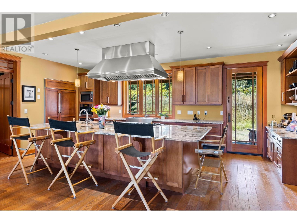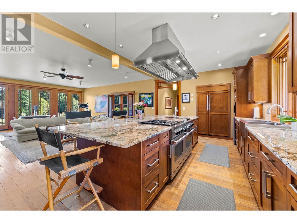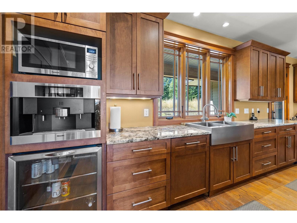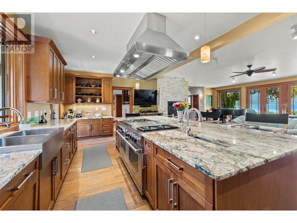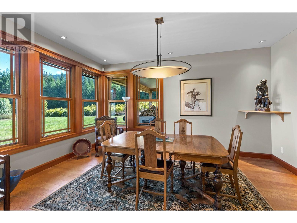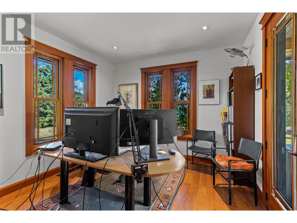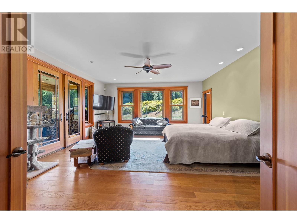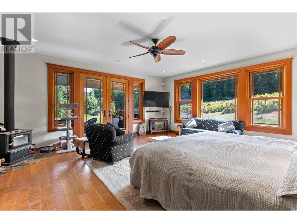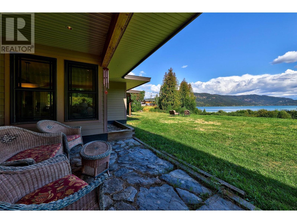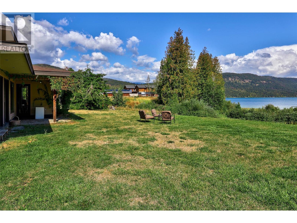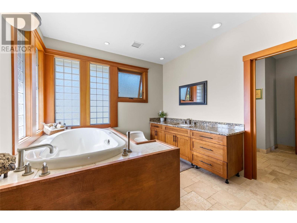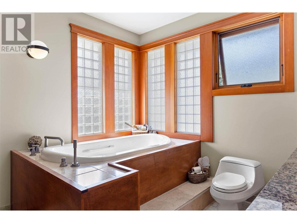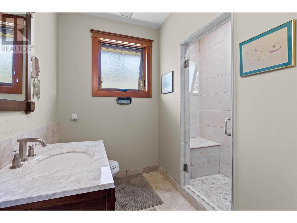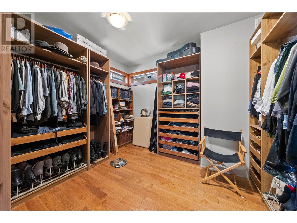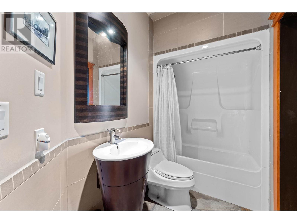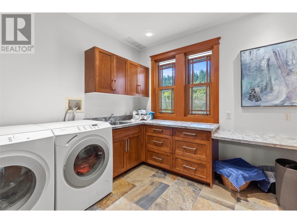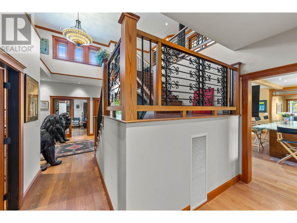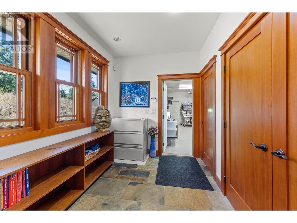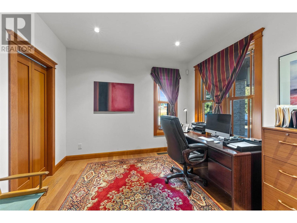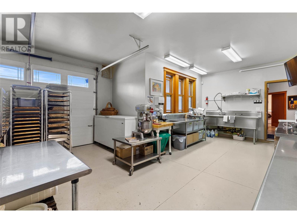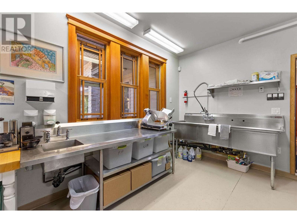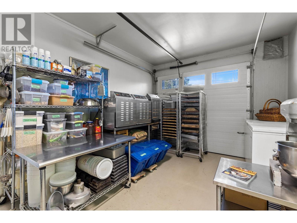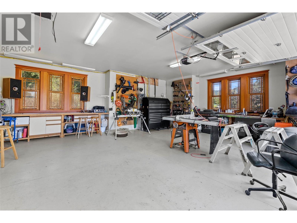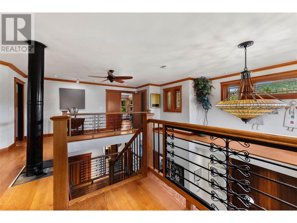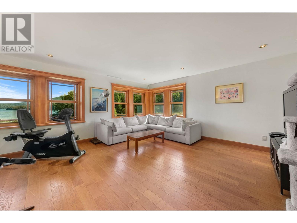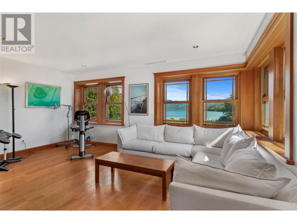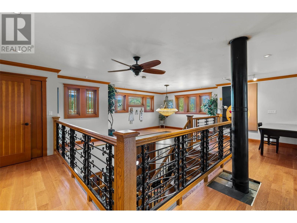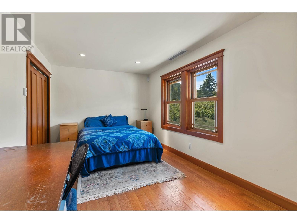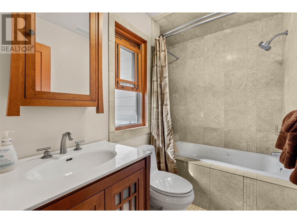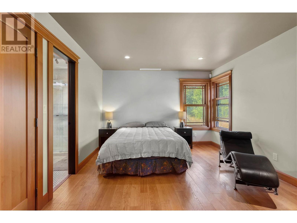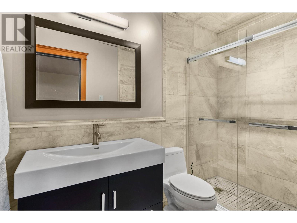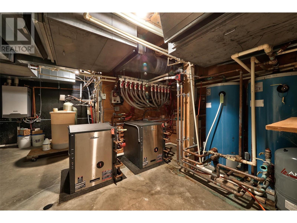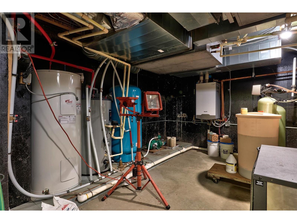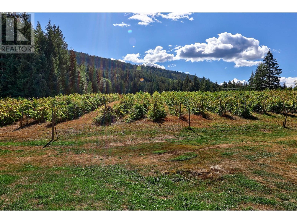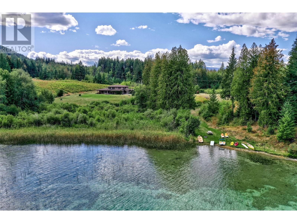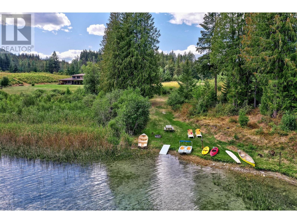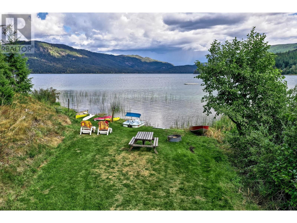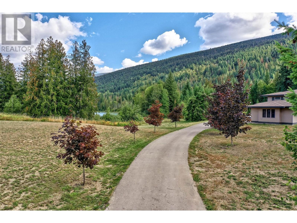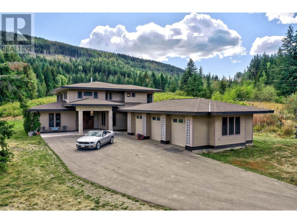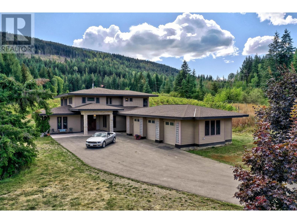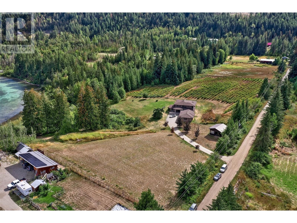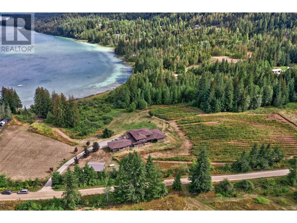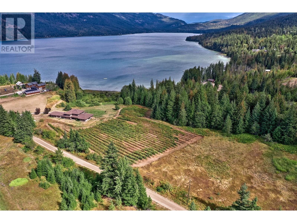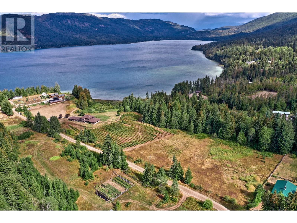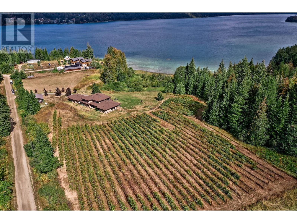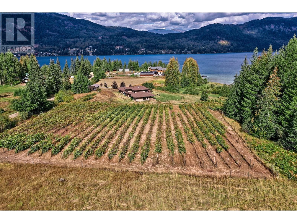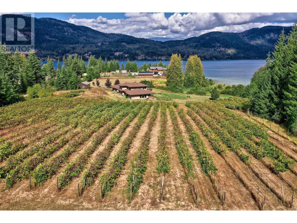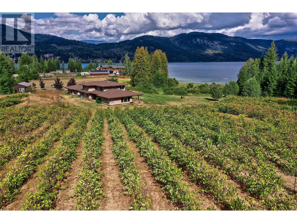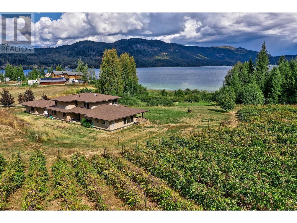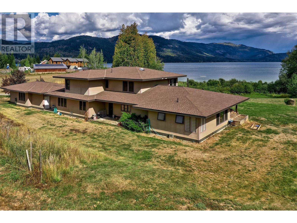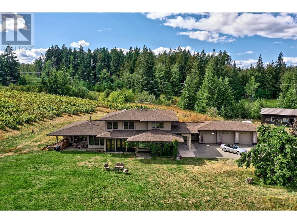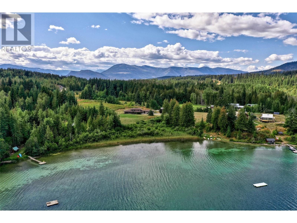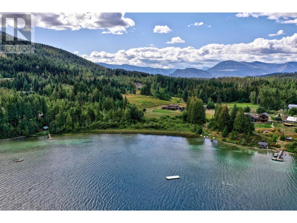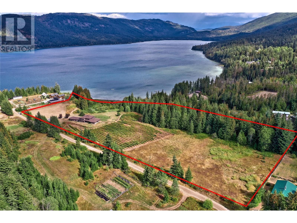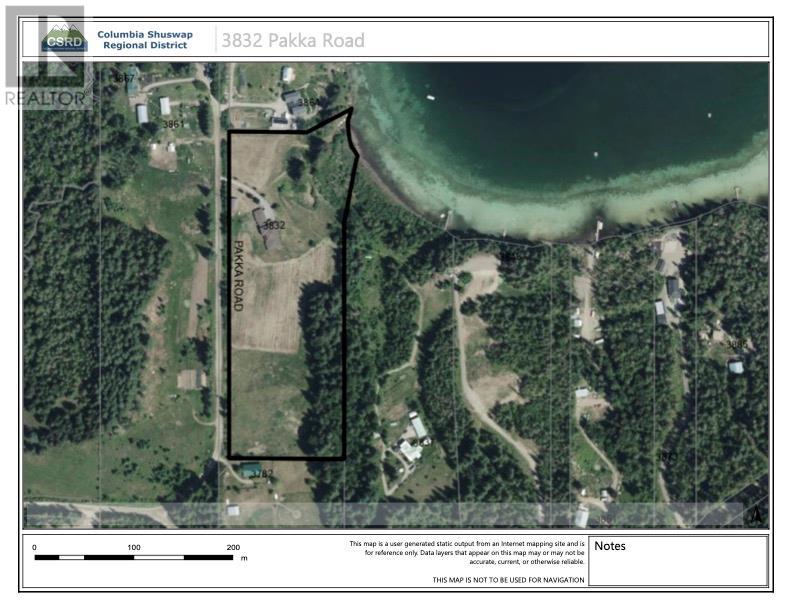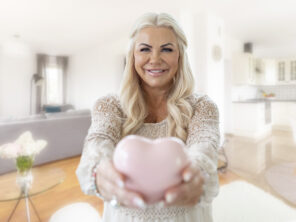3832 Pakka Road
Sorrento, British Columbia V0E2W0
$2,199,000
ID# 10308698
| Bathroom Total | 5 |
| Bedrooms Total | 4 |
| Half Bathrooms Total | 0 |
| Year Built | 2008 |
| Cooling Type | See Remarks, Heat Pump |
| Flooring Type | Hardwood, Slate |
| Heating Fuel | Geo Thermal, Other |
| Stories Total | 3 |
| 3pc Ensuite bath | Second level | 9'6'' x 5'1'' |
| Bedroom | Second level | 15'3'' x 12' |
| Family room | Second level | 17'9'' x 15'11'' |
| 4pc Ensuite bath | Second level | 8'4'' x 5'1'' |
| Bedroom | Second level | 16'2'' x 10'2'' |
| Utility room | Basement | 19'8'' x 19'0'' |
| Storage | Basement | 12'6'' x 8'4'' |
| Storage | Basement | 30'8'' x 9'11'' |
| Storage | Basement | 20'9'' x 9'11'' |
| Other | Main level | 27'8'' x 24'0'' |
| Other | Main level | 24'11'' x 21'11'' |
| Den | Main level | 13'2'' x 11'8'' |
| 3pc Ensuite bath | Main level | 11'4'' x 9'5'' |
| Primary Bedroom | Main level | 20'0'' x 17'8'' |
| Great room | Main level | 27'5'' x 21'0'' |
| Laundry room | Main level | 14'10'' x 10'2'' |
| 4pc Ensuite bath | Main level | 9'1'' x 5'4'' |
| Bedroom | Main level | 12'9'' x 11'2'' |
| 3pc Ensuite bath | Main level | 11'4'' x 10'7'' |
| Dining room | Main level | 14'10'' x 11'1'' |
| Kitchen | Main level | 22'3'' x 12'8'' |
Petrina Owen
REAL ESTATE PROFESSIONAL
Cell: 250-826-5660
petrina@royallepage.ca

The trade marks displayed on this site, including CREA®, MLS®, Multiple Listing Service®, and the associated logos and design marks are owned by the Canadian Real Estate Association. REALTOR® is a trade mark of REALTOR® Canada Inc., a corporation owned by Canadian Real Estate Association and the National Association of REALTORS®. Other trade marks may be owned by real estate boards and other third parties. Nothing contained on this site gives any user the right or license to use any trade mark displayed on this site without the express permission of the owner.
