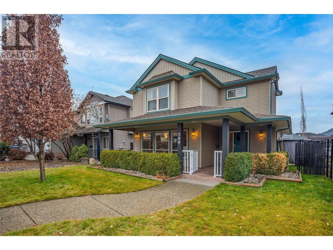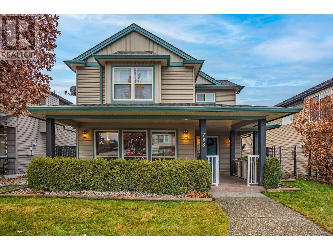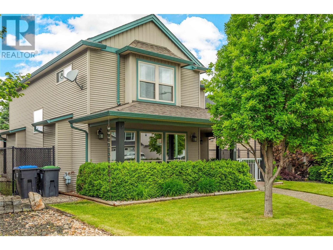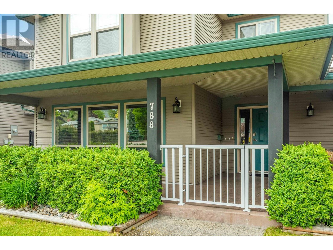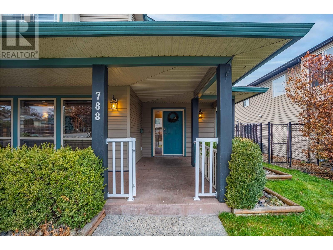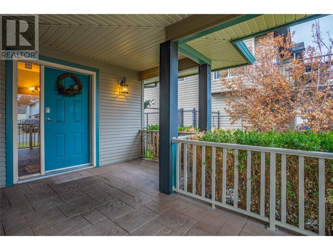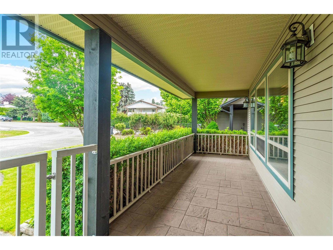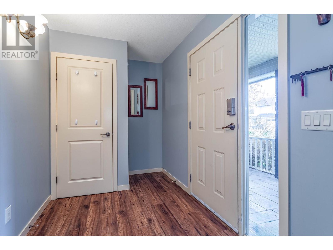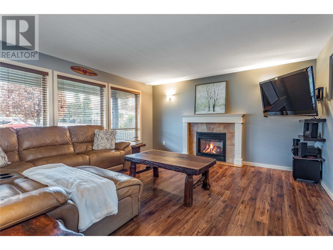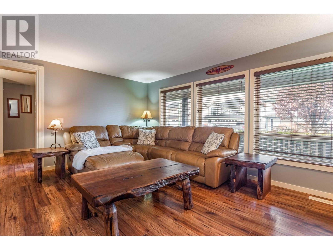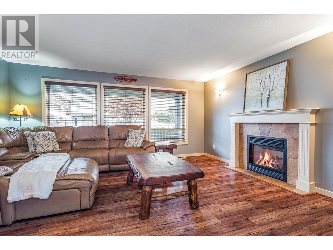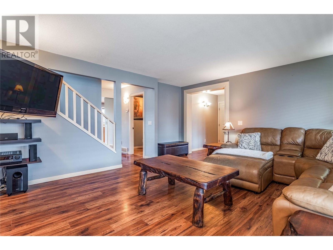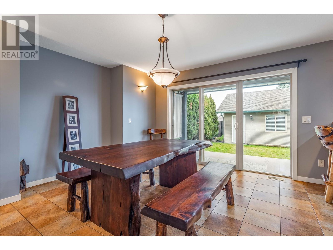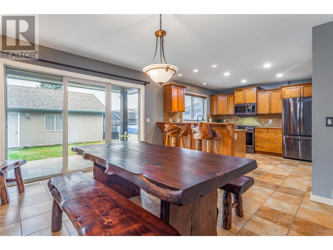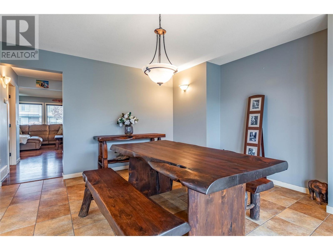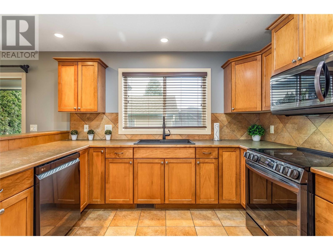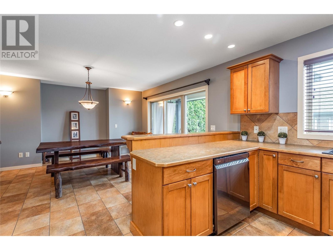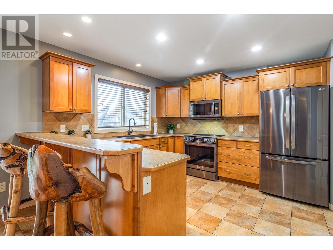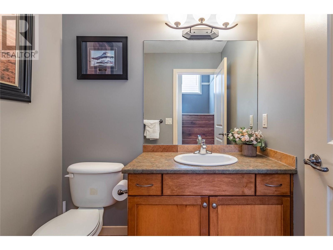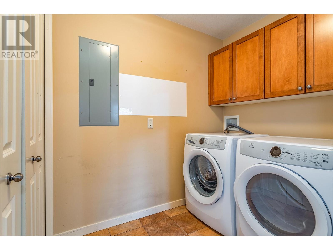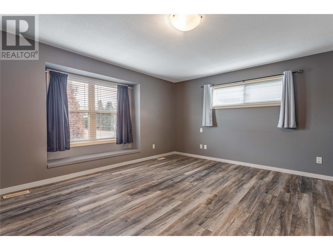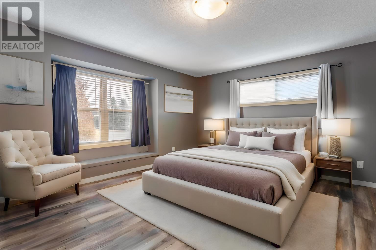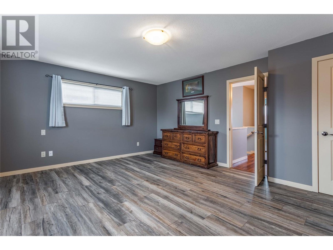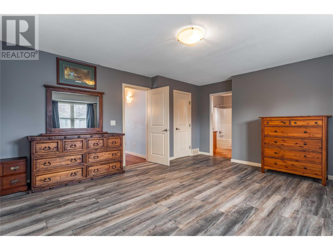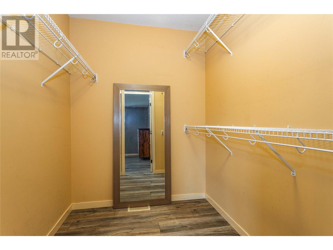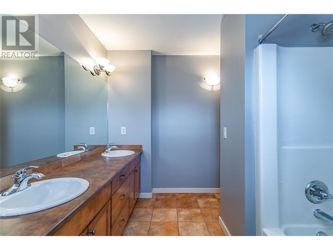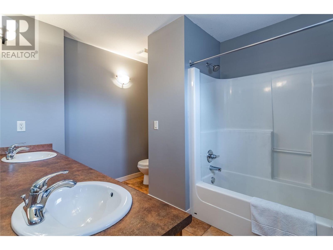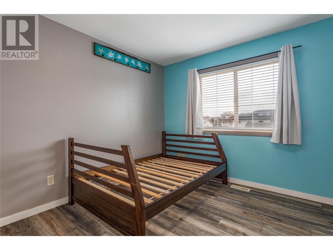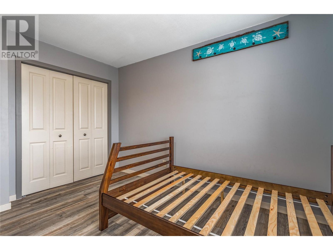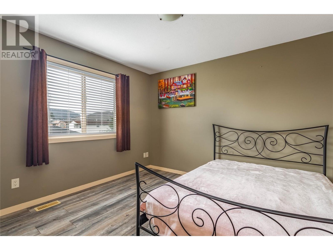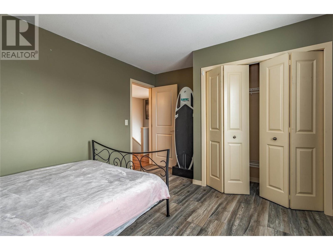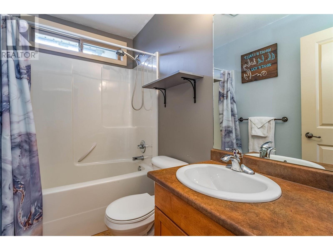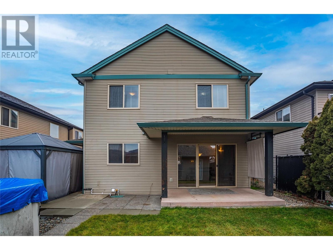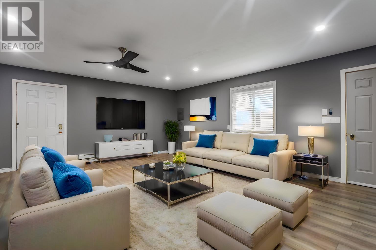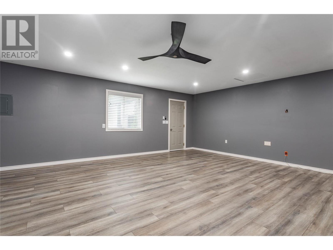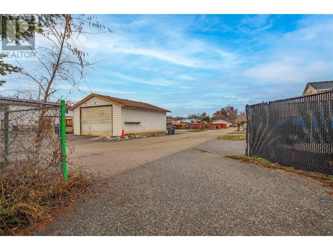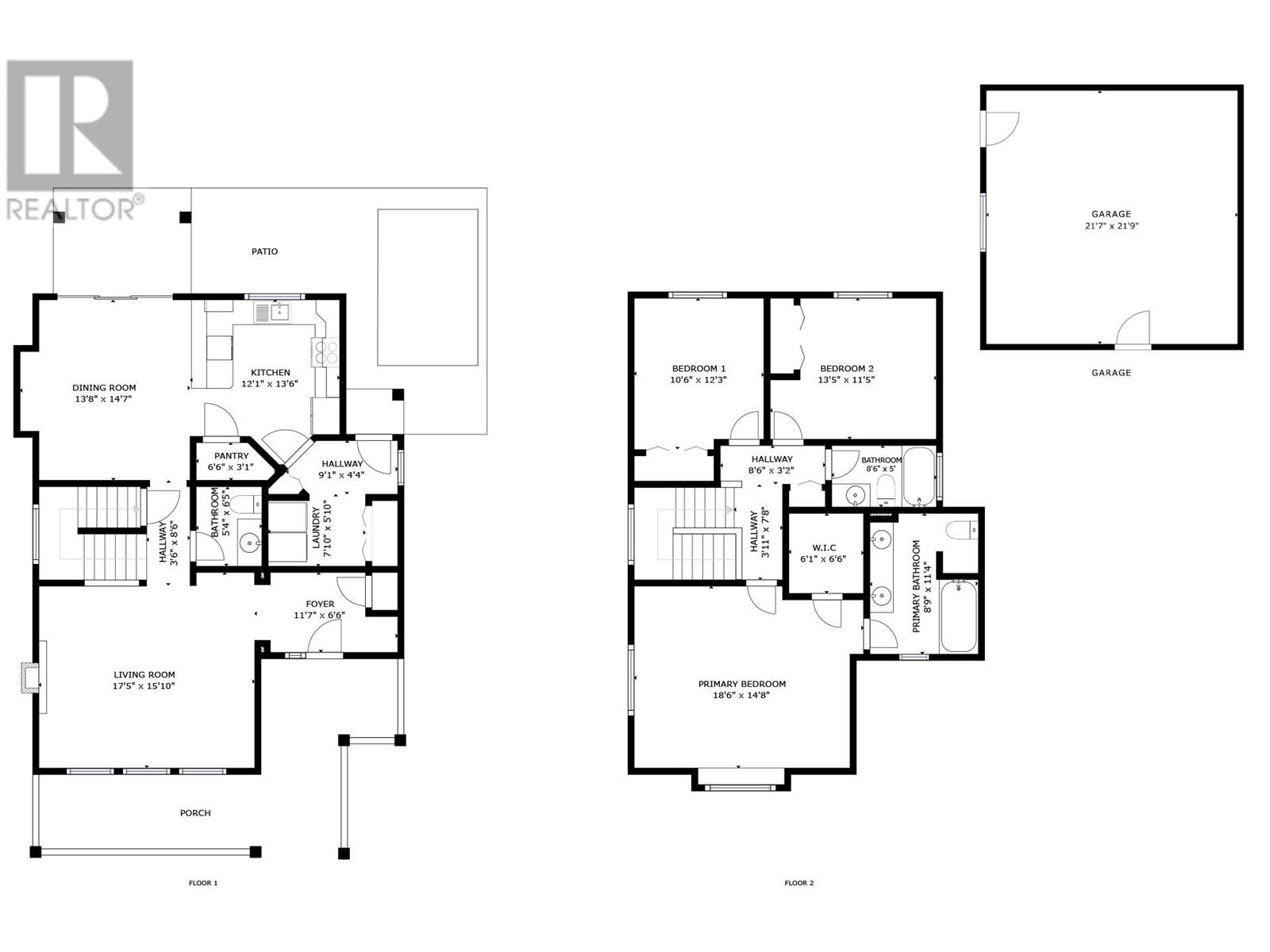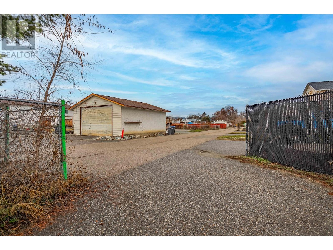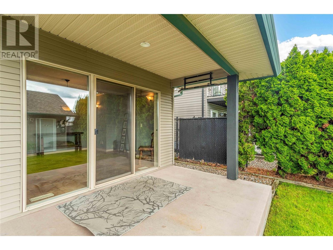788 Galbraith Place
Kelowna, British Columbia V1X8A2
$879,000
ID# 10311078
| Bathroom Total | 3 |
| Bedrooms Total | 3 |
| Half Bathrooms Total | 1 |
| Year Built | 2004 |
| Cooling Type | Central air conditioning |
| Flooring Type | Tile, Vinyl |
| Heating Type | See remarks |
| Stories Total | 2 |
| 4pc Bathroom | Second level | 8'4'' x 4'11'' |
| Bedroom | Second level | 13'3'' x 11'2'' |
| Bedroom | Second level | 10'3'' x 12'0'' |
| Other | Second level | 4'9'' x 6'4'' |
| 5pc Ensuite bath | Second level | 8'5'' x 11'1'' |
| Primary Bedroom | Second level | 18'1'' x 14'4'' |
| Mud room | Main level | 9'10'' x 9'8'' |
| 2pc Bathroom | Main level | 5'2'' x 6'2'' |
| Foyer | Main level | 10'11'' x 6'4'' |
| Kitchen | Main level | 13'3'' x 14'3'' |
| Dining room | Main level | 11'11'' x 14'3'' |
| Living room | Main level | 16'11'' x 14'4'' |
| Other | Secondary Dwelling Unit | 21' x 21'0'' |
Petrina Owen
REAL ESTATE PROFESSIONAL
Cell: 250-826-5660
petrina@royallepage.ca

The trade marks displayed on this site, including CREA®, MLS®, Multiple Listing Service®, and the associated logos and design marks are owned by the Canadian Real Estate Association. REALTOR® is a trade mark of REALTOR® Canada Inc., a corporation owned by Canadian Real Estate Association and the National Association of REALTORS®. Other trade marks may be owned by real estate boards and other third parties. Nothing contained on this site gives any user the right or license to use any trade mark displayed on this site without the express permission of the owner.


